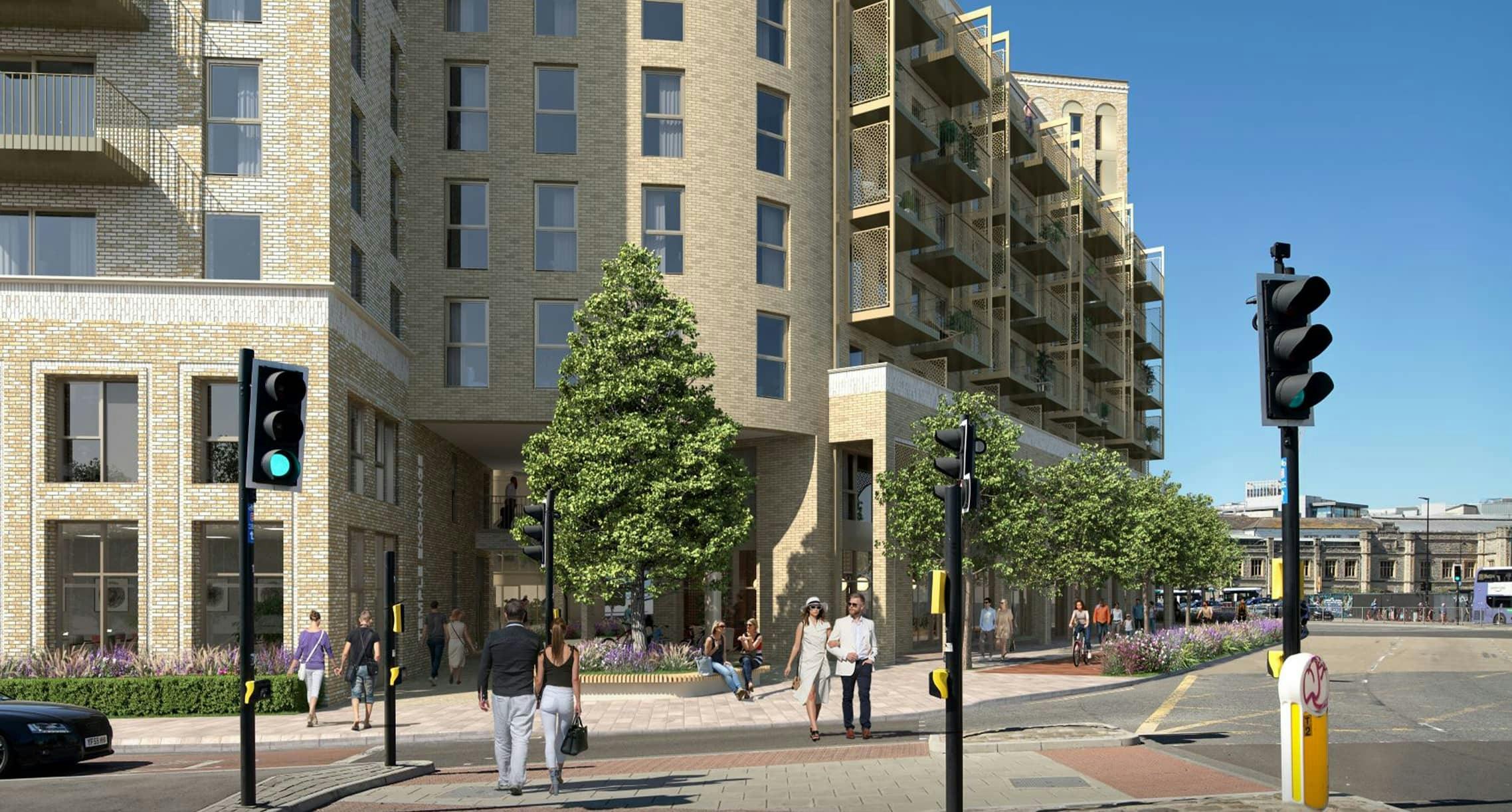Consultation Site
Welcome to our public consultation website. We are consulting the local community on our plans to create a new, vibrant and inclusive community on the former Peugeot dealership and Victoria House site on Clarence Road, sustainably located in central Bristol.
January 2023 Update
Following our community consultation we have made changes to our initial proposal in response to feedback received. Where we haven’t been able to make changes we have sought to explain our reasoning. This is all summarised in our Consultation Feedback & Response document . We’ve tried to answer all points raised, however should you have any further questions or require clarification please do not hesitate to contact us using the details below.
About the consultation
Our community consultation included a public exhibition held at The Engine Shed on 17 May 2022, alongside a three-week online consultation via this website. We undertook a social media campaign to create further awareness and encourage feedback from across the community. We also engaged directly with community groups. Approximately 60 people attended the in-person event. A total of 241 responses were received.
Who responded?
- About a third (29 per cent) of respondents live in BS3
- Two thirds (67 per cent) of respondents live in BS1/3/4/5
- 40 per cent of respondents were aged under 35
- 80 per cent of respondents were aged 25-54
The key changes
In response to comments and concerns from the community and Bristol City Council officers around the height of the proposals, we have reduced the maximum height of the development by five storeys.
We have increased soft landscaping. There will be significant planting throughout the scheme including along the edge of the site facing the river. A ‘pocket park’ is now proposed within the central courtyard space at the heart of the development. This space will include sensory planting, natural play features and tree planting, and will be accessible to the public as well as the new residents.
Owing to the site’s highly accessible city centre location, we have reduced the overall amount of car parking to 23 accessible spaces plus a car club space. We have provided more than 800 cycle parking spaces for residents, employees and visitors to the site, exceeding the council’s parking standards.
In term of building design and appearance, we have increased the amount of Byzantine references across the scheme, including arches, cornicing and corbelled brickwork. We have also added aluminium to the material palette to further enrich the building fabric.
We have responded to the community’s ideas on how the ground floor space should be used, by allowing for a flexible range of community and commercial uses. This is something we’ll be exploring further with the community to ensure the best use of this space.
What happens now?
We have submitted a planning application to Bristol City Council. The submission comprises a number of technical assessments and reports covering highways, flood risk, drainage, heritage, townscape, ecology, sustainability noise and air quality. You can view the proposals in full and make comments to Bristol City Council once the application is uploaded onto the council’s planning portal.
If planning permission is granted, we would hope to start construction during 2024 with the aim of the development being completed and opened in 2027.
Contact us
You can contact the project team by:
Emailing us: contact@clarence-road.info
Calling us: 0800 193 9403
Contact
Vertex, 2nd Floor
Stamford Street
Altrincham
WA14 1EX
Company number: 13649608 | © Dandara Living 2026

